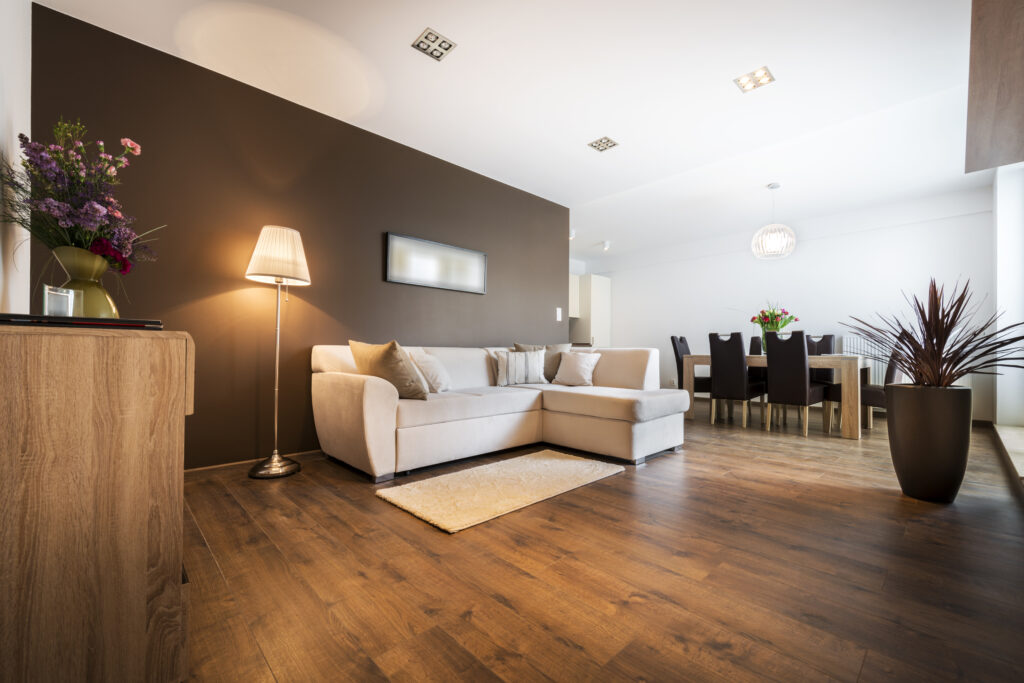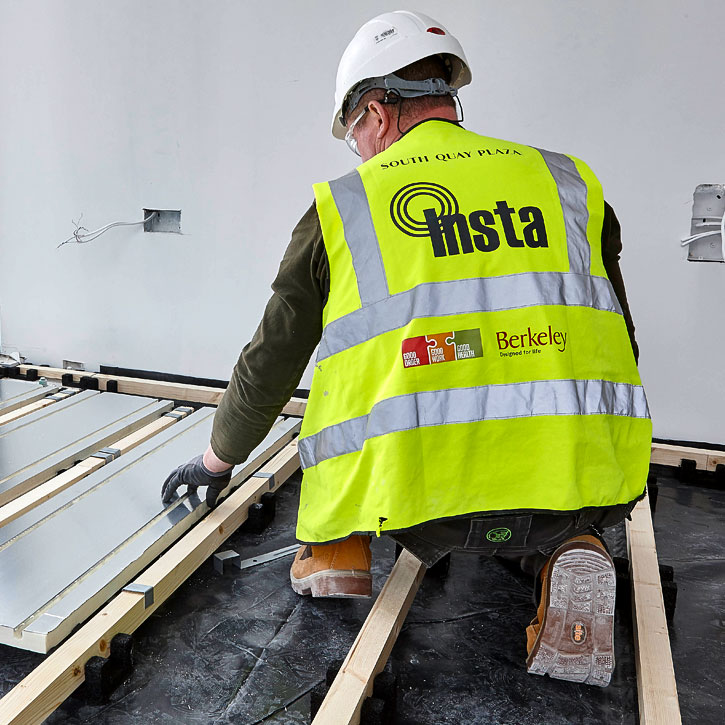Acoustic Flooring with
Underfloor heating
We design and manufacture a range of cradle and batten acoustic floor combinations and system depths suitable for both new build and redevelopment.
InstaGroup’s patented cradle and batten flooring exceeds Building Regulation and ADE requirements for sound and impact transference.
Our acoustic floors are engineered to work with and can improve the energy efficiency of underfloor heating. We can install UFH at the same time as our acoustic flooring to speed up construction programmes.
We have IFC accreditation and can install Fire Batts as part of our package to give a ‘one-hour’ fire rating.
Why specify our systems
- Quicker construction sequencing leading to cost savings
- Easy to adjust floor heights on-site, overcoming uneven surfaces
- We offer a complete design, supply and fit service

Our Cradle and Batten System
-
Manufactured with recycled and/or sustainable components
-
No screed means lower embodied carbon in the building
-
Lightweight solution minimises structural loading on the building

The downsides of screed
- Cement screeds have high levels of embodied carbon, increasing the environmental impact of construction
- Contractors waiting and screed drying times delays the construction sequence
- Uses huge amounts of water
- The heavier system requires a stiff slab
- Wet trades are messy on-site

The upsides of cradle and batten
- Less environmental impact than using screed
- Air is a great insulator of heat and sound, and when it’s combined with insulation (rubber cradles) it delivers a superior acoustic and thermal performance compared to screed laid onto the slab
- Fast and consistent installation
- The dry system uses no water and there’s no delay waiting for curing/drying. When the last board goes down, the next trade goes in.
- When specified at the initial building design stage, the lower weight and less loading can reduce the amount of structural concrete and rebar required
- Offers greater constructability/customisation: different cradle heights and packers underneath the battens can achieve a level floor finish on an uneven slab
- 60-year guarantee
The future of heating
Acoustic flooring with underfloor heating is increasingly specified for new builds and redevelopment projects. The combined system offers higher efficiencies compared with radiators, and frees up space that is at a premium in living spaces and apartments.
As more and more buildings convert to renewable heating sources such as air source heat pumps, the water feed temperature becomes lower. This change in heating systems makes underfloor heating the best option.
An integrated solution
We can design acoustic flooring with underfloor heating to suit individual design and programme requirements. Ask about UFH systems to suit your project.
Our team work closely with Mechanical & Electrical contractors at all interfaces to deliver a smooth installation with optimum results.
We fully commission the underfloor heating system by connecting it, flushing it completely and dosing it with Biocides and Inhibitors for long lasting protection that maintains effective operation.

EdB system
When installing UFH it’s essential that the heating pipes are in direct contact with the overlay board, and that the heat produced is driven upwards through the board to heat the space.
The EdB system works by holding the pipework in rigid, foil-faced, routed-out sheets of insulation which are held in place with galvanised steel brackets. When the overlay board is secured, the pipes stay in direct contact, creating maximum thermal efficiency.
Mounting the steel brackets on the battens means we can level the insulation with the overlay board and not the slab, eliminating air gaps. The rigid insulation then maintains a consistent connection with the overlay board and the pipe.
Typical components include:
- Actuators
- Wiring centres
- Programmable thermostats
- Manifolds
- Pipework
- Routed out insulation and brackets holding the pipework

Aluminium Spreader Plates
In this system, thin aluminium plates are tacked to the top of the battens, with the pipes being secured in the grooves. This ensures connection between the pipes and the overlay board.
Mineral wool is placed beneath the aluminium plates and between the battens to increase thermal performance.
The aluminium plates are flexible, and it’s important that they don’t sag, as this creates an air gap which would reduce the thermal efficiency of the system. Our fitters are trained in the optimal installation of the system to deliver to specifications.
Typical components include:
- Actuators
- Wiring centres
- Programmable thermostats
- Manifolds
- Pipework
- Single piece aluminium plates
-
C40 cradle and batten acoustic flooringSouth Quay Plaza, London
-
C40 cradle and batten acoustic flooringBattersea Park, London
